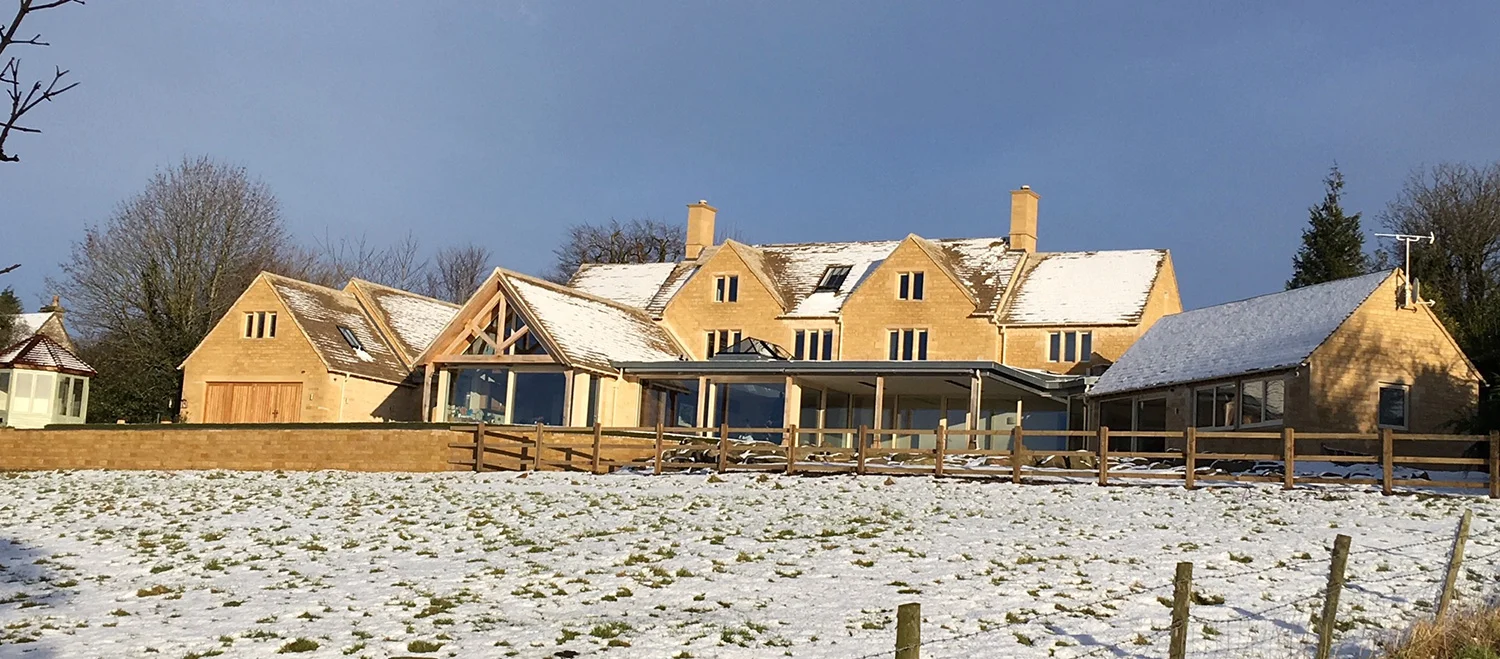
Our clients commissioned a 5 bed, 800 sq. m new build passivhaus designed by Reg Ellis Architects and asked us to create a contemporary interior design scheme to complement his design. We worked closely with the team of consultants to provide all the interior architecture CAD drawings for tender, including furniture layouts, electrical and lighting design, bathroom designs and bespoke joinery.
Concept interior design ideas were created for every room with watercolour perspectives to show the client in detail how each room could look. This allowed us the develop the design and fine tune every detail including a custom made Oak staircase with metalwork balustrade, bespoke joinery, the kitchen and utility layouts. We also sourced and supplied furnishings, lighting, fabrics, motorized blinds and window treatments. It was a 3 year process guiding the client through a series of thoughtful decision making, considering the long term implications for them and the suitability of the materials and finishes, to arrive at a comfortable and stylish future proof house which totally meets their needs.
